Office Building Concept | 3D Architectural Visualization
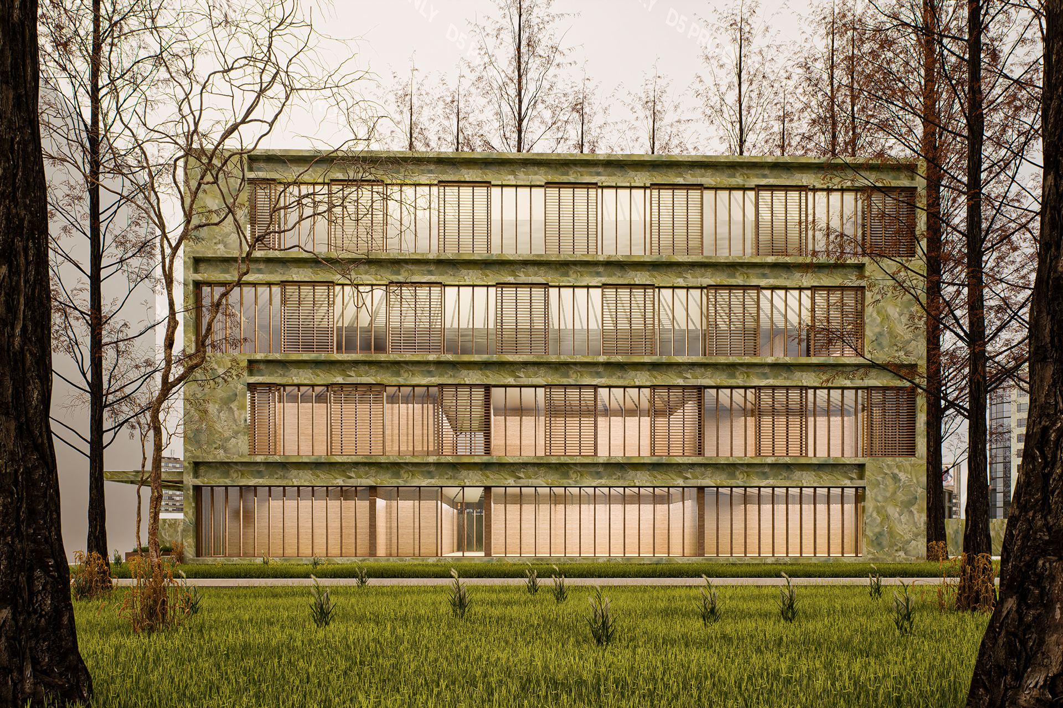
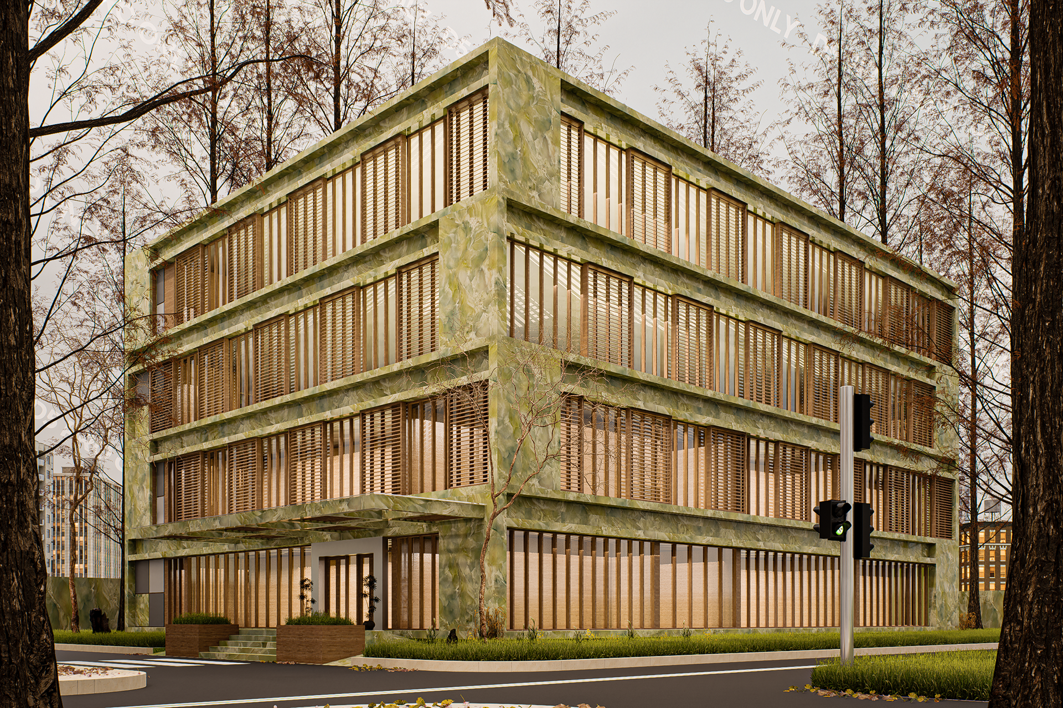
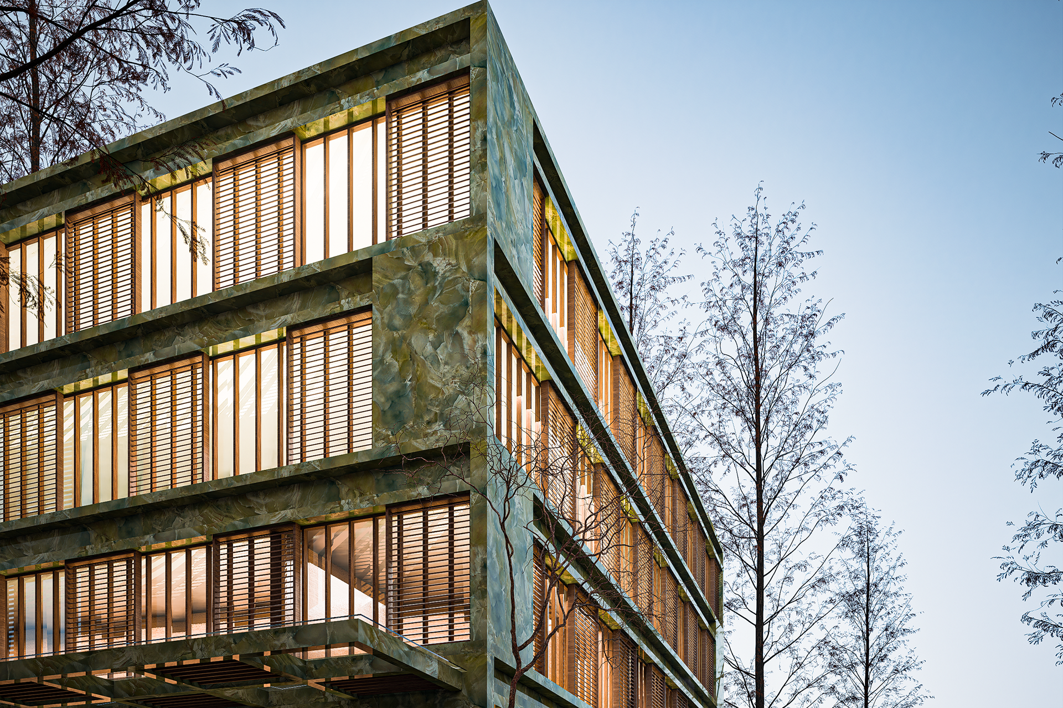
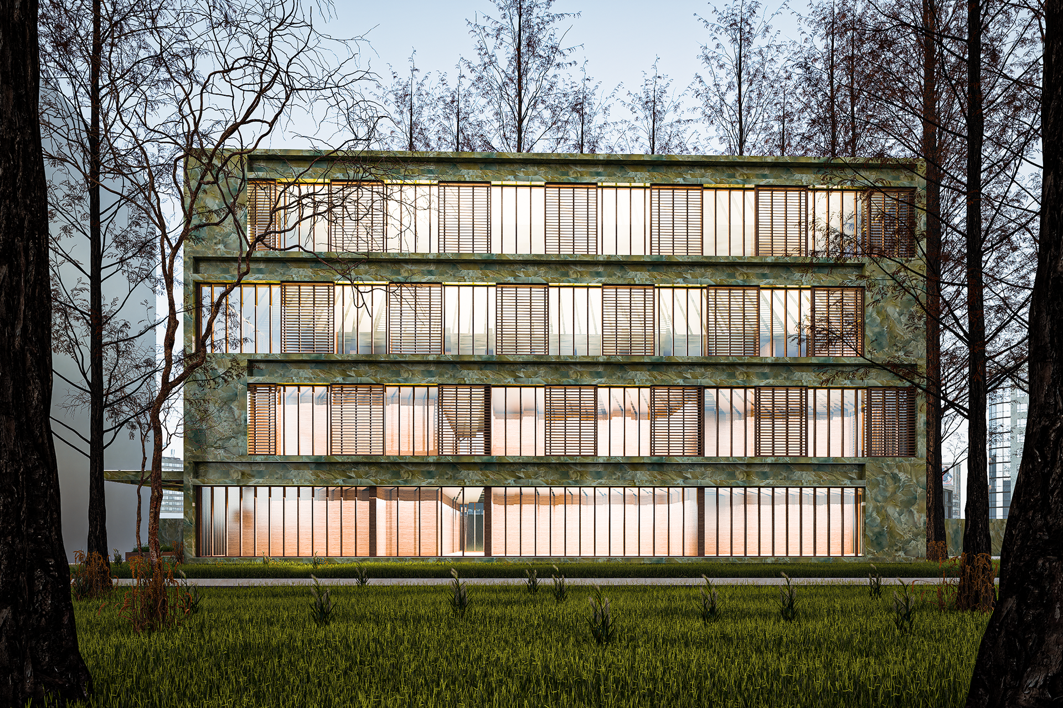
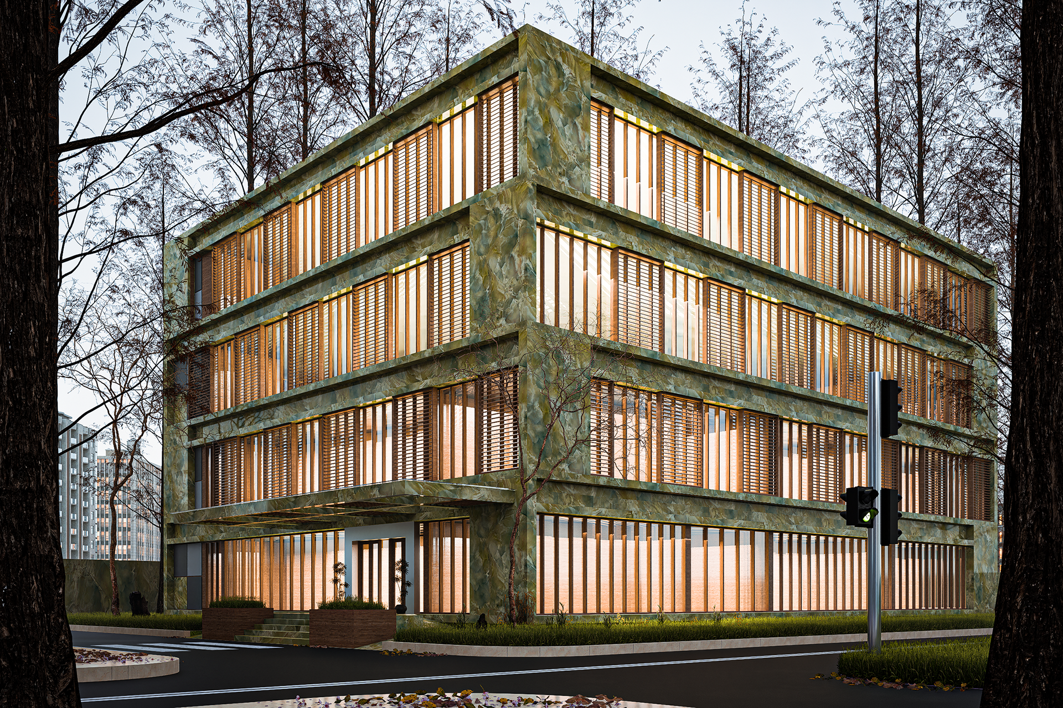
This project presents a conceptual design for a mid-scale office building, with a strong emphasis on material authenticity, environmental responsiveness, and visual clarity. The architectural language is defined by clean horizontal lines, rhythmic façade articulation, and a restrained palette of textures that evoke both permanence and warmth.
Software: SketchUp & Twinmotion
Visualization: Yunus Emre Bolat
Portfolio Website: yunusemrebolatarch.myportfolio.com
Visualization: Yunus Emre Bolat
Portfolio Website: yunusemrebolatarch.myportfolio.com